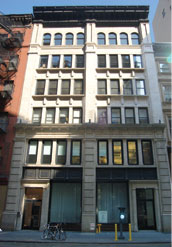|

Building Specifications
| Location: |
Located at the north side of 19th Street and between 5th & 6th Avenue. |
|
| Year Completed: |
Constructed in 1902 and received New York City Landmarks Commission
designation as part of Ladies Mile Historic District in 1989 |
|
| Original Building Architect: |
H. Waring Howard, Jr. |
|
| Architect for New Addition: |
Morris Adjmi Architects |
|
| Description: |
This six-story neo-Renaissance loft structure, characteristic of the later
development phase of this district, a through lot building, and has two
virtually identical facades on West 20th street and West 19th street, each forty
six feet wide. The building displays a restrained use of ornament and a
prominent cornice. |
|
| Year Renovated: |
New building infrastructure was gut renovated in 2004/2006. |
|
| Improvements: |
Air Cooled Packaged HVAC Equipment, New Electrical Distribution, Sprinkler,
Fire Protection, Plumbing, BMS, Class “E” Fire Alarm System, ADA Restrooms,
Energy Efficient Double Pane Glass Windows and Elevator Cabs. Extensive
renovation of the Building Entrance, Lobby, Retail Storefronts, Exterior Lighting,
and telecommunications risers including optic fiber. |
|
| Rentable Area: |
70,000sq ft gross/floor |
|
| Height: |
6 Existing Floors and Cellar + 2 Floors Expansion |
|
| Floor Size: |
2 – 6 Floors Commercial Office Space, 11,434sq.ft. each floor. |
|
| Zoning: |
The property occupies C6- 4A zones. The property is situated within the Special
Ladies Mile District, which allows a variety of uses, including Hotel, Office,
Residential and Retail. |
|
| Lobby/Entrance: |
Renovated modern Lobby with entrance on 19th Street. A new concierge station
is located near the Entry Vestibule. |
|
| Security: |
Manned security from 8-6 M-Sat, at other times 24/7/365 Lobby, building and
elevator access w Key Card, State–of–the–Art Security System, customized for
tenant’s needs. |
|
| Freight Elevator: |
The Freight elevator (6’-0” x 7’-0”) can be accessed from Basement and all
6 floors. |
Construction Details:
| Structural Framing: |
The building is supported by load bearing brick walls with footings that rest on
bedrock. |
|
| Floors: |
Slabs are constructed of 12” wood joists with mid span columns. The dimension
from the bottom of slab to the bottom of wood varies from 12” for beams and 24”
for girders. |
|
| Floor Loads: |
The live load capacities of all Floors, including the Roof are 120 lbs./sq.ft. |
|
| Facade Exterior: |
The building’s exterior is predominately clad in limestone which was restored in
2003. New Gothic and Romanesque Revival Details are incorporated into the
cornices, lintels and spandrels of the building’s facades. |
|
| Windows: |
2nd Floor: Picture windows on 2nd floor,
3rd to the 5th Floors: features metal framed double hung windows with
insulated dual panel glass
6th floor: features pestered arch windows. |
|
| Ceiling Heights: |
Cellar: 10'
Ground Floor: 18'
2nd Floor: 12'
3rd Floor: 11'
4th Floor: 11'
5th Floor: 11'
6th Floor: 14'-6“ |
|
| Column Spacing: |
Center line to center line approximately 24’-0” (typical) |
|
| Roof: |
The Roofs are comprised of 100lb felt tapered insulation on light weight concrete
with insulation between the membrane and roof slab. |
Mechanical/Electrical Details:
| Elevator Service: |
Three (3) passenger elevators and one (1) freight elevator. New interior finishes
in cabs. Passenger elevator capacity is 3500lbs-12 people occupancy. |
|
| Heating/Cooling (HVAC): |
Floor 2 – 6: Each floor Air Cooled packaged units of 20 ton capacity dedicated
cooling unit. Hot water radiators with individual control riser valves serve
perimeter areas. Also have Convection heater providing heat supplementary
through duct work. Tenant has the ability to control the temperature to desired
condition with its own thermostat. |
|
| Supplemental Cooling: |
Supplemental tenant air-conditioning equipment can be accommodated. |
|
| Boiler: |
|
|
| Electrical: |
The entire building is being supplied with a 4000 Amp underground electrical
service, 3-phase, 4-wire, 120/208 volt, A.C. 60Hz. Each floor is being served by
a 3-phase, 400 Amp service,separately sub-metered and can accommodate up
to 6 watt per rentable sq.ft. For tenant’s general lighting and power. The entire
building is equipped with code required emergency and exist lighting. |
|
| Telecommunications: |
New risers are available for tenant telecommunications. Fiber Optic and T1
lines are available through: Verizon, Cable Vision, Light path, Light tower and
Time Warner. |
|
| Fire Life Safety: |
New Addressable Class – E System & Full Wet Sprinkler System, covering all
life safety systems. |
|
| Cable / TV Provided by: |
Cable Vision, Dish Network and Time Warner. |
|
 |
|


Leasing Agents
Panasia Estate
212-792-2600
|
|
|













